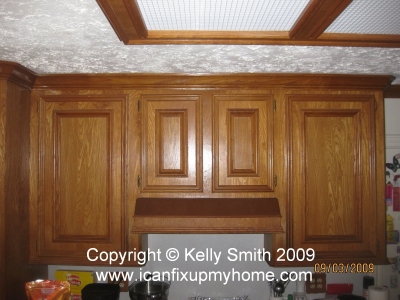How to Install Wall Cabinet Units:
Built-In or Prefabricated Kitchen Cabinet Installation Requires Basic Carpentry Skills
© 2009 by Kelly Smith all rights reserved

What should you consider with kitchen design and layout? Location of major kitchen appliances, location of plumbing fixtures, where to install electrical outlets, just to name a few. The design step is most easily done using home architectural software applications like Chief Architect, Punch Software, or Home Plan Pro.
This article details installing wall cabinets. Floor unit installation will be covered in a separate article. Floor units (base) are best installed after the wall units. If you do it the other way around, you'll have to be leaning the floor cabinets and perhaps dropping tools on them.
Vintage kitchen cabinets have special considerations.
Cabinet Installation Tool List
Once your architectural design is complete and the cabinets have arrived, be sure all the necessary tools are handy. Your tool box should include: should include:
- Zircon stud finder
- 4-foot level or Zircon laser level, the laser is best
- Electric drill or screw gun with a #2 Phillips screw tip
- Chalk line (use blue carpenter's chalk, red is permanent
- Tape measure
Establish the Cabinet Layout
Your first task is to find any high spots on the floor. You can do this with 4 foot or laser level. Either eliminate your highest spot or use it as your primary reference. Measure up the wall, the height of the floor cabinets, and establish a level control line. Use the chalk line to mark it.
For the next step, measure up on the wall at both ends of the reference and strike another control line where you want the bottom of the wall cabinet units to be.
The exact distance is either specified by your local building code or personal preference (short people/tall people). A generally accepted number is 19 1/2" inches. Disabled homeowners, (check out the EasyLiving Home Texas program), will have special needs.
Allow sufficient room for food preparation, the height of your coffee maker, microwave ovens, crock pots, under-counter mounted appliances, etc.
Use a Stud Finder to Find Your Wall Studs
Your cabinet modules will be secured to the wall studs with screws (not nails), so it's critical to locate them accurately. Concerning kitchen and bathroom wood framing, the spacing between studs can vary because of plumbing and electrical concerns. Start with a corner module if applicable.
Use your electronic or magnetic stud finder; the tired, old method of tapping on the wall isn't accurate. Make a mark on the top interior of the cabinet body (just as close to the middle of the unit as you can) where a screw will hit a stud's center. Have a helper hold the cabinet up so you can screw through the top back of the cabinet, through the drywall, and into the stud closest to the center point of the unit.
Align your unit's bottom with the established horizontal chalk control line and insert another screw close to the bottom of the unit on the center of the same stud. The screws need to penetrate the studs by 1 1/2 inches.
The unit will now be hanging secure. Add two screws per stud at this point.
Install Additional Cabinet Modules
It's finally time to add the rest of the cabinet modules. Just follow the same method of finding the studs and hanging the units. It's a good idea to screw the subsequent cabinet units laterally to the previous ones. Just be sure to pre-drill and not to use screw into the shelf peg holes.
|

