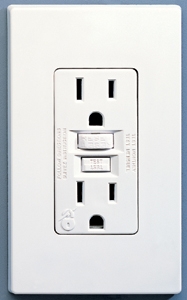How to Wire a Utility Room:
The Electrical Building Code Should be Consulted for Rules on Laundry Areas, GFCI Receptacles, and More
© 2008 by Kelly Smith all rights reserved; content may not be copied, rewritten, or republished without author’s written permission

Utility rooms are all about home functionality. Plan electrical supply with this in mind and consult
local building codes. Wood workshops, laundry rooms, and man caves!
This is the third in a residential wiring series of articles. The previous article examined
wiring a bathroom. The article
previous to that looked at
wiring a kitchen This one discusses
how to wire a utility room.
The Role of Utility Rooms
Utility rooms are extremely important rooms in the modern home. They’re not always pretty, but they
are the work horses of the home. Utility rooms are laundry rooms, workshops, a garage being used as
a “man cave”, or occasionally, detached sheds.
Utility rooms are generally work rooms. Because of this, builders often don’t do much in the way of
finishing them: bare concrete floors, exposed home wood framing lacking sheetrock, and a utility
grade light fixture on the ceiling.
Because of this and the fact that physical activity takes place here means that special
considerations should be taken when wiring a utility room.
The question of how to wire a utility room is best answered by considering the room’s functionality.
Obey the Code!
Like all home electrical work, it’s important to consult with the local electrical building code before
beginning to wire a utility room. Local building codes vary by area but some things are common.
It’s safe to
say that they all require using Romex or nonmetallic (NM) cable.
If, after you review the code, you discover that you don’t want to do the work or you’re
required to have a licensed electrician do the job, I recommend I highly recommend Angie’s List - Ratings,
reviews and sometimes revenge. See what local homeowners say about the service companies they hire. - Ratings,
reviews and sometimes revenge. See what local homeowners say about the service companies they hire.
How to Power Up a Workshop
Wiring a workshop requires as much planning as building or remodeling a kitchen. Why? Because there
will be a lot of activity in a workshop. Wielding lumber and slinging tools around mean that electrical
receptacles and light switches need to be strategically positioned.
Where is that table saw going to live? How about the drill press or the wood lathe? And how many
volts will these larger power tools consume? The electrical receptacles must be placed where they will
be used to avoid running extension cords all over the place. (Dangerous idea!)
Where will the work bench be placed? Although plenty of lighting should be spread throughout the
workshop, overhead lighting at the work bench is critical. Track lighting with low-voltage halogen or
LED bulbs is ideal.
In many cases, installing undercabinet lights is the right thing to do. The work
bench also needs a minimum of six receptacles. Use GFCI receptacles to avoid overloading and to protect
yourself in the event of liquid spills.
Wiring a Laundry Room
Always consult the local building code prior to wiring a laundry room. Most have some very specific
things to say about laundry room building codes; this is a place where it’s important to
understand home electricity.
Is there a clothes folding table in the room? Make sure that no electric cords will be underfoot.
(Again, dangerous idea!)
With that in mind, it is only logical to locate the washing machine and electric clothes dryer
receptacles behind and above them. This is critical where the washer water discharge is located.
Obviously, just as when planning a bathroom, a GFCI receptacle should be used around water.
An electric clothes dryer
will need to be placed on its own dedicated 120/240-volt receptacle.
All electrical receptacles in the laundry room should be placed on dedicated 20-amp circuits.
A two-bulb, four foot fluorescent fixture mounted on the ceiling should provide plenty of lighting
in a typical laundry room. With the small amount of juice it will pull, it can share a circuit with
an adjoining room.
Wiring a “Man Cave”
When it comes time to plan on wiring a man cave, simply follow the same logic used when wiring a
living room. For placing receptacles, draw out on paper where to position the big screen TV will go,
as well as the refrigerator and slot machine!
Recommended Related Articles
|